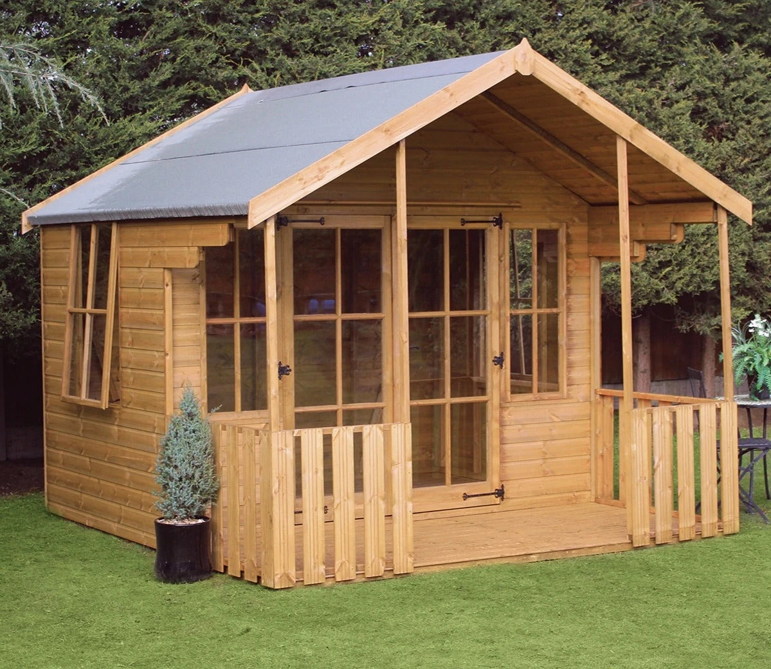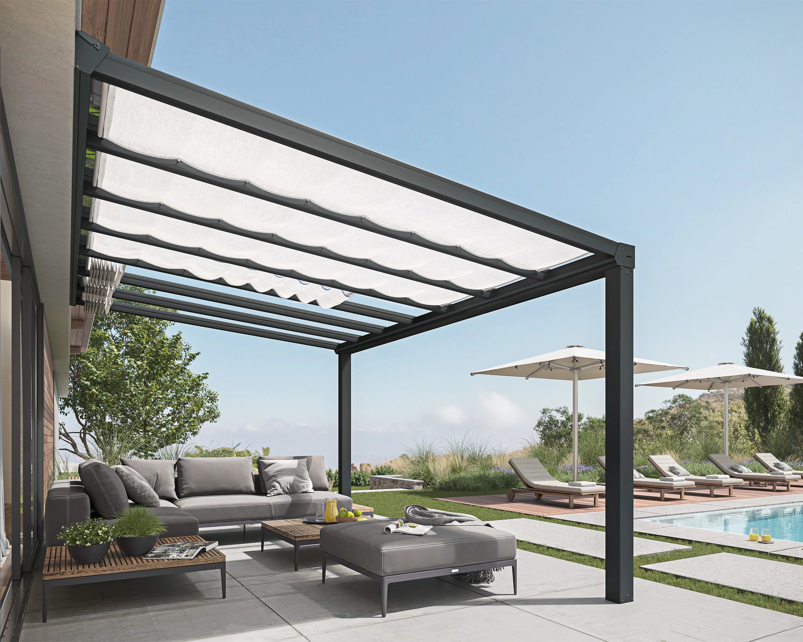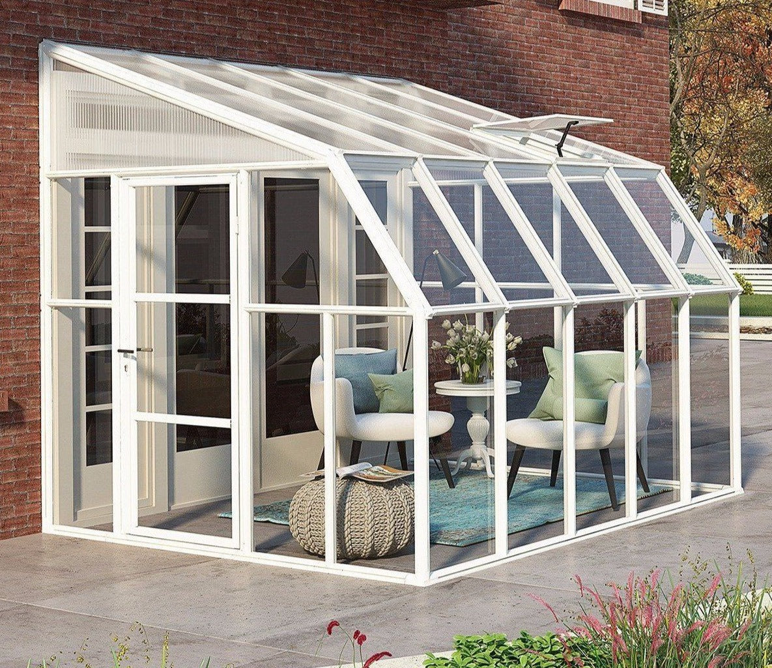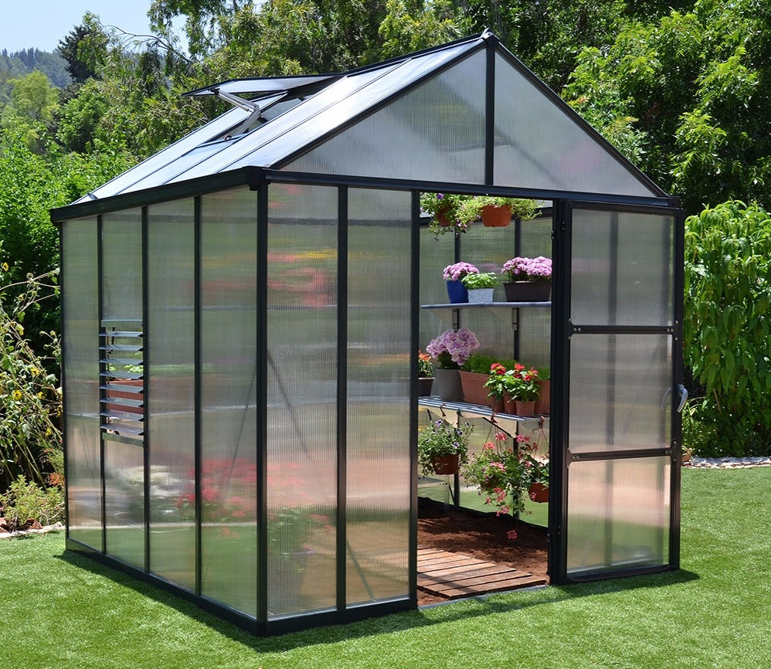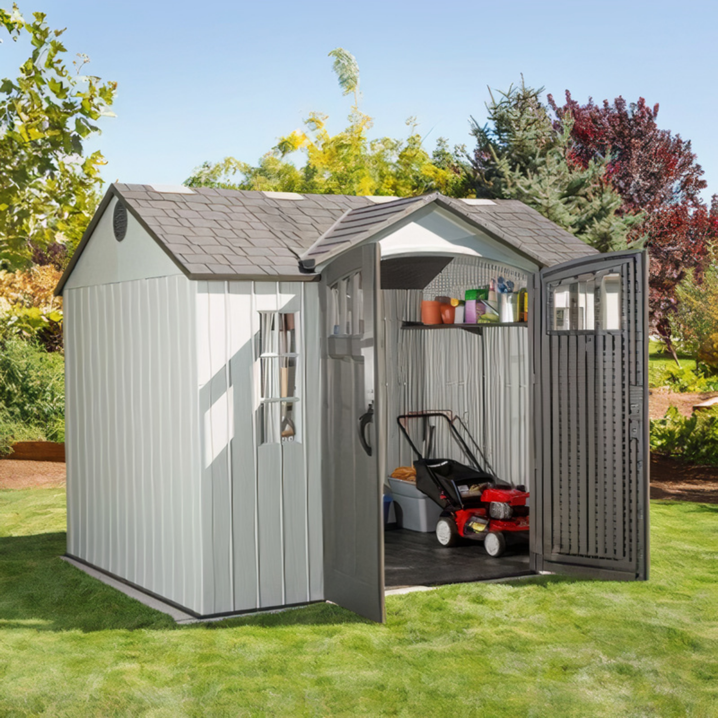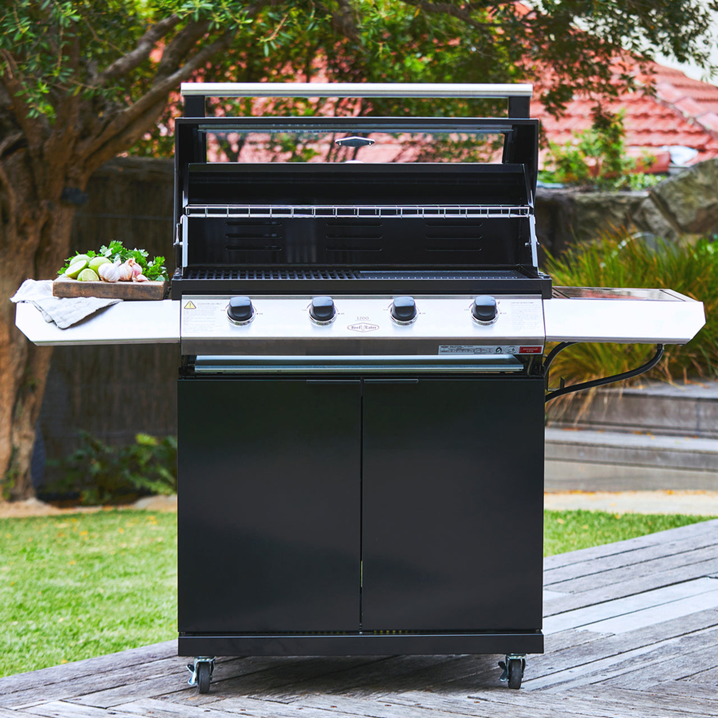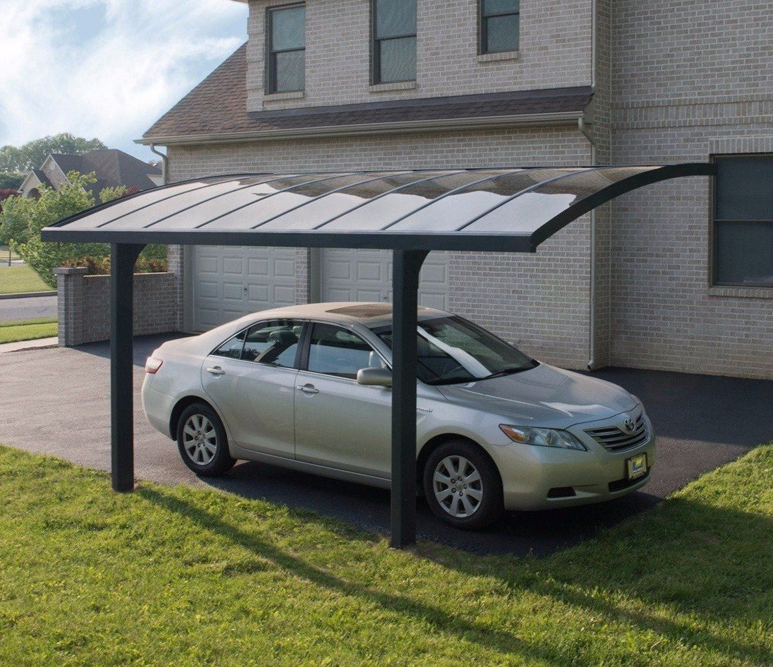Summer House With Storage Shed: Your Complete Guide to Choosing the Perfect Garden Building With Side Storage for Your UK Garden

You’ve been dreaming about a summerhouse - somewhere to relax with a book, enjoy morning coffee, or host friends on sunny weekends. But there’s a problem. Your lawnmower's currently taking up half the space where the summerhouse would go. The garden tools are scattered about. The outdoor cushions need somewhere dry. You’d need a shed as well, wouldn’t you? Which means finding room for two buildings, paying for two structures, and dealing with two separate installations.
Unless you choose a summer house with storage shed.
These clever garden buildings solve both problems in one go. You get your beautiful retreat space and practical storage, all under one roof. It’s like having your cake and eating it, but for your garden. The main summerhouse area stays clutter-free and relaxing, whilst the attached storage shed keeps everything from mowers to bicycles tucked away neatly but still accessible.
The space efficiency is brilliant for UK gardens where every square metre counts. Instead of losing two separate patches of lawn to buildings, you use one footprint. The cost savings are significant too, with shared foundations, single delivery, and unified construction. From compact corner designs that slot into awkward garden shapes to spacious garden rooms perfect for entertaining, there’s a summerhouse with side storage to suit pretty much every situation.
What is a Summer House With Storage Shed?
A summerhouse with side shed is a dual-purpose garden building that combines a main summerhouse area with an attached storage compartment. Think of it as two separate spaces sharing a common wall and roof, but designed as a single integrated structure.
The configuration is straightforward. The larger section is your summerhouse - a comfortable, glazed space with windows and double doors where you can relax, dine, work, or entertain. The smaller attached section is the storage shed, typically accessed through a separate door, where you keep garden equipment, tools, furniture cushions, and whatever else needs storing but would clutter your summerhouse interior.
These two spaces are divided by an internal partition wall. This is a proper structural wall, not just a screen, so the storage area is completely separate from your summerhouse. You can’t see through from one to the other, which means your relaxation space stays looking tidy even if your shed’s a bit chaotic.
This integrated design has evolved from the traditional approach of buying a summerhouse and a shed as separate garden buildings. People realised it made more sense, both practically and financially, to combine them. One structure means one foundation to prepare, one delivery to arrange, one assembly job, and one timber treatment schedule to maintain.
Construction typically uses slow grown timber with weather resistant treatments. The quality timber used in these garden buildings is designed to withstand British weather, from summer sun to winter rain and frost. Most reputable manufacturers use tongue and groove cladding for strength and weather-tightness, with proper framing to support the roof and walls.
The size range is impressive. At the compact end, you’ll find corner summerhouses around 7x11 feet that fit neatly into smaller gardens. At the other end, there are expansive 20x8 feet garden rooms that rival small conservatories. Between these extremes, there’s a wide choice of dimensions to suit different gardens and requirements.
It’s worth understanding that side storage isn’t the same as a full second room. The storage shed portion is genuinely designed for storage - it’s where functionality matters more than aesthetics. You won’t typically find windows in the shed section, and the height might be slightly lower than the main summerhouse. This keeps costs reasonable whilst providing ample space for everything you need to store.
These differ from standard summerhouses without storage in obvious ways. A regular summerhouse is a single space where you either keep it clutter-free and store your tools elsewhere, or you compromise and use part of your relaxation space for storage. With a summerhouse with side shed, you don’t have to choose. You get both.
The Benefits of a Summerhouse With Side Storage
The advantages of choosing an integrated summerhouse and shed extend well beyond just having both spaces. Let's look at the specific benefits that make these garden buildings such a smart choice for UK gardens.
Space Efficiency for UK Gardens
Garden space in the UK is precious. Whether you’ve got a compact urban plot or a more generous suburban garden, every square metre counts for something, whether that’s lawn, planting, patio, or play area. Using one footprint for two functions is simply more efficient than sacrificing two separate areas.
A summerhouse with side shed occupies roughly the same ground space as a decent-sized summerhouse alone. Yes, it’s slightly larger to accommodate the storage area, but nothing like the combined footprint of buying a summerhouse and a separate shed. You’re typically saving 2-3 square metres of garden space with an integrated design.
Corner summerhouse with side shed designs are particularly clever for awkward garden shapes. If you’ve got an L-shaped garden, a corner that’s tricky to use, or a boundary that changes angle, a corner configuration fits snugly into spaces where rectangular buildings would waste area or look out of place. The angled glazing in corner models also catches light from different directions throughout the day.
Visual cohesion matters more than people realise. One well-designed garden building looks intentional and planned. Two separate structures, even if they match in style, can make a garden feel cluttered or haphazard. An integrated summerhouse maintains clean sight lines and architectural harmony in your garden.
You retain more usable lawn and planting space too. That extra 2-3 square metres you’ve saved might not sound like much, but it could be space for a flower bed, a vegetable patch, a water feature, or simply more lawn for children or pets. In smaller gardens especially, these metres genuinely matter.
Planning considerations are simplified with one structure rather than two. Most garden buildings under certain sizes don’t require planning permission under permitted development rules, but having one building rather than two means you’re using your permitted development allowance more efficiently. You’ve got one set of regulations to check, not two.
Cost Savings and Better Value Summerhouse
The financial benefits of a summerhouse with side storage become clear when you compare costs properly. It's not just about the purchase price, though that's part of it. It's the total cost of ownership that matters.
An integrated garden building costs less than buying a summerhouse and shed separately. The shared wall, shared roof structure, and unified construction mean less material and labour overall. You're essentially getting the storage shed at a heavily discounted rate because it's built as part of the summerhouse structure.
Foundation and base requirements represent a significant cost saving. Preparing a level base for a garden building involves either a concrete slab, paving slabs, or a timber frame foundation. Professional base installation can cost several hundred pounds. With an integrated design, you prepare one base. Two separate buildings would need two bases, doubling this cost.
Delivery charges are unified. Garden buildings are typically delivered on pallets or by specialist vehicle, with delivery costs based on size and distance. One delivery run costs far less than two separate deliveries, even accounting for the slightly larger size of an integrated building.
The timber treatment and maintenance schedule is unified too. You treat one building annually, not two. You check one roof, maintain one set of doors and hinges, repaint or re-stain one structure. Over the 15-25 year lifespan of a quality timber summerhouse, these maintenance time and cost savings add up considerably.
Long term investment value is better with integrated buildings. When it comes to selling your property, a well-maintained summerhouse with storage adds more appeal and perceived value than a random shed and separate summerhouse. It looks purposeful, well-planned, and quality.
Practical Everyday Summerhouse Storage Benefits
Beyond space and cost, there are daily practical advantages that make life easier.
Keeping your main summerhouse clutter-free transforms how you use the space. Without storage worries, your summerhouse can be purely about relaxation, work, or entertainment. You set it up how you want it - comfortable seating, a desk, dining furniture, whatever suits your needs - without garden equipment intruding. This psychological benefit matters more than you might think. A space that’s genuinely pleasant to be in gets used far more than one that doubles as storage.
Your garden tools and equipment stay secure yet accessible. The storage shed has its own lockable door, keeping tools safe from theft or weather damage. But because it’s attached to your summerhouse rather than at the far end of the garden, you can access what you need quickly. Grab the lawnmower, trim the lawn, put it straight back, all without a long trek across the garden.
All-weather access to storage is genuinely useful. To get to a shed at the bottom of the garden, you cross potentially muddy lawn in wet weather. With attached storage, you can often access what you need whilst staying under the summerhouse overhang or eaves, keeping you drier and cleaner.
The organised storage extends your summerhouse’s functionality. Garden furniture cushions live in the shed when it rains, then come out for use. Outdoor dining equipment, barbecue tools, or children’s outdoor toys all have a home that’s nearby but out of sight. This organisation makes your garden easier to use and enjoy.
There’s flexibility for changing needs over time too. Right now, you might store mainly garden equipment. In a few years, it might become bicycle storage. Later still, perhaps sports equipment or hobby materials. The storage shed adapts to whatever you need, whilst your summerhouse continues serving its purpose.
Types of Summer Houses With Side Sheds - Finding Your Perfect Configuration
Not all summerhouses with side storage are the same. The configuration you choose affects how well it fits your garden, how much it costs, and how you'll use both spaces. Let's explore the main types available.
Corner Summerhouses With Side Shed - Maximising Garden Corners
Corner designs are specifically engineered to fit into the corner of your garden or patio area, making them brilliant for L-shaped gardens or plots where boundaries meet at angles. The distinctive feature is the angled front with windows and doors positioned at 45 degrees to the two walls.
This configuration optimises space usage in ways rectangular buildings can’t match. A corner summerhouse tucks into a space that’s often awkward to use otherwise. That corner where your fence meets your neighbour's boundary? Perfect for a corner summerhouse. The triangular plot where your patio meets the lawn? Ideal.
Window placement in corner models is angled to catch light from multiple directions. The glazed front faces outward at 45 degrees, so you get morning sun, afternoon light, or evening sun depending on which corner you’ve placed it in. This creates a bright, airy interior that feels spacious despite the compact footprint.
Positioning strategies for corner summerhouses depend on your garden orientation and how you want to use the space. A south-facing corner placement gives maximum sunlight throughout the day, perfect if you want a sun-trap for relaxation. An east-facing corner catches morning sun for breakfast or early working hours. West-facing positions capture afternoon and evening light for post-work relaxation or sundowners.
Corner designs suit smaller gardens best, where every square metre of space matters. They’re also perfect for gardens with specific layout challenges - unusual shapes, angled boundaries, or existing features that create corner spaces. If your garden is long and narrow with corners at each end, a corner summerhouse maximises one of those areas without eating into your lawn.

The Hampton 7x11 Wooden Corner Summerhouse with Side Shed represents the most compact corner option available. Measuring 2050mm wide by 1190mm deep by 1903mm high, this corner design maximises space in smaller gardens brilliantly. The high-quality slow-grown timber construction ensures durability, whilst large windows flood the interior with natural light. Wide double doors facilitate easy furniture access, and the attached side shed keeps all your garden essentials neatly stored.

Stepping up in size, the Shire 8x12 Hampton Corner Summerhouse with Side Shed offers slightly more internal space at 2248mm wide by 1190mm deep by 1902mm high. The slow-grown timber construction ensures longevity, whilst two large opening windows provide excellent ventilation alongside the double doors. This corner configuration creates a multifunctional area perfect for dining, relaxing, or pursuing hobbies, with the side shed keeping your garden tidy and organised.

The Shire 8x12 Barclay Corner Summerhouse with Side Shed offers an alternative design at the same 2248mm by 1190mm by 1902mm dimensions. UK-made from high-quality timber, this corner summerhouse provides a serene retreat space for relaxation and dining, with practical side shed storage for all your gardening tools and outdoor essentials. The Barclay's design aesthetic differs from the Hampton whilst maintaining similar functionality and durability.
Shire Lela Range - Versatile Rectangular Summerhouses With Side Storage
Rectangular configurations suit gardens with straight boundaries, which describes most UK gardens. Unlike corner designs that angle across a corner, rectangular summerhouses sit parallel to your fence or wall, making them straightforward to position and maximising the usable internal space.
The Lela range from Shire demonstrates how rectangular summerhouses with side storage can be designed with consistency and quality across multiple sizes. The design philosophy maintains a cohesive aesthetic throughout the range, so whether you choose the smallest or largest Lela, you get the same quality timber construction, similar styling, and matching finish.
Depth options are where the Lela range shows its versatility. Available in 4ft, 6ft, and 8ft depths at the 12ft width, you can choose based on your garden space and intended use. A 4ft depth summerhouse is compact enough for narrower gardens or where you don’t want the building to project far from the boundary. A 6ft depth gives more comfortable interior space for furniture and movement. An 8ft depth approaches garden room territory, with genuinely spacious interior dimensions.
Width options in the Lela range include both 12ft and 16ft options, giving you choice for different garden sizes. The 12ft width suits most average UK gardens comfortably. The 16ft width is for larger gardens where you want a substantial garden building that can serve multiple purposes or accommodate more people.
Modern design features throughout the Lela range include double doors with mortice locks for security, fixed or opening windows with acrylic safety glazing, and robust 34mm x 34mm framing that provides strength and stability. The slow-grown timber and dipped base coat treatment ensure longevity.

The Shire 12x4 Lela Summerhouse with Side Storage is the entry point into the Lela range, measuring 3570mm wide by 1258mm deep by 2299mm high. This shallowest depth option suits narrow garden spaces where projection from the boundary needs minimising.
Despite the compact depth, you still get a beautiful outdoor retreat for dining and relaxation, with lockable double doors for security and a dedicated side storage room keeping your garden tidy. Easy installation with all components and instructions included makes this an accessible first summerhouse.

Moving to the most popular mid-size option, the Shire 12x6 Lela Summerhouse with Side Storage measures 3570mm wide by 1858mm deep by 2284mm high. UK-made from slow-grown timber, this modern design strikes a perfect balance between compact footprint and comfortable interior space.
The 34mm x 34mm framing provides robust construction, whilst the side storage keeps garden equipment out of your relaxation area. This depth works well for most applications, from summer dining to hosting friends and family.

The Shire 12x8 Lela Summerhouse with Side Storage represents the deepest option in the 12ft width range at 3570mm wide by 2448mm deep by 2275mm high. This extra depth creates genuinely spacious interior dimensions perfect for leisurely afternoons or entertaining. Double doors with mortice lock provide enhanced security, whilst two fixed windows with acrylic safety glazing ensure safety alongside natural light. The robust framing supports the larger structure beautifully.
Large Summer Houses With Side Storage - For Spacious Gardens
When garden space isn't a constraint, larger summerhouses open up possibilities that compact models can't match. These aren't just bigger versions of smaller summerhouses - they're substantial garden buildings that can serve as garden rooms, offices, entertainment spaces, or year-round retreats.
Considering 16ft and 20ft width options makes sense when you want multiple uses from one building. A large summerhouse might be a garden office during weekday mornings, a dining room at weekends, and an entertainment space for parties. The generous dimensions accommodate different furniture layouts and activities without feeling cramped.
Garden office potential is genuine with larger summerhouses. A 16x8 building gives you enough space for a proper desk setup, bookshelves, filing, and a comfortable seating area for client meetings or breaks. Adding insulation and electrical connection creates a year-round workspace that's separate from your home but just steps away.
Entertainment and dining capacity increases significantly with size. A 12ft width summerhouse seats 4-6 people comfortably for dining. A 16ft width can accommodate 8-10 people. A 20ft width can host proper parties with standing room for 15-20 guests. If you regularly entertain outdoors, the investment in a large summerhouse pays back in enjoyment.
Storage shed size in large models scales up proportionally too. You're not just getting more summerhouse space, you're getting more storage capacity. This means room for larger equipment, more tools, seasonal furniture for the summerhouse itself, and everything else that needs weatherproof storage.
Garden size recommendations for large summerhouses suggest you need at least 15-20 square metres of available space to position the building comfortably without overwhelming your garden. In a 10m x 10m garden (100 square metres), a large summerhouse uses 15-20% of your space, which feels proportionate. In a smaller garden, it might dominate.
Planning permission considerations come into play more often with larger buildings. Whilst most garden buildings under 2.5m high don't require permission, very large structures, those over certain heights, or those close to boundaries might. Always check your local authority's rules for larger summerhouses.

The Shire 16x6 Lela Large Summerhouse with Side Storage marks the entry point into large summerhouse territory with its 16ft width. This substantial garden building creates a private sanctuary where daily stresses melt away, perfect for summer dining and leisure. The side storage keeps equipment separate, maintaining the summerhouse's retreat atmosphere. The 6ft depth keeps the footprint manageable whilst the 16ft width provides impressive interior space.

The Shire 16x8 Lela Large Summerhouse with Side Storage maximises space within the Lela range at 4760mm wide by 2448mm deep by 2275mm high. Made from slow-grown Northern European pine, this premium garden building offers a versatile haven for dining, relaxing, or entertaining friends and family.
Lockable doors provide security for your belongings, whilst the dedicated side storage room keeps your garden impeccably organised. The dipped base coat treatment reduces ongoing maintenance and extends the building's lifespan considerably.

The Shire 20x8 Mayfield Large Summerhouse with Fully Glazed Front represents the premium end of garden room quality summerhouses. At 20ft wide by 8ft deep, this stunning building features a fully glazed front that floods the interior with natural light. This isn't just a summerhouse, it's a genuine garden room designed for relaxation, dining, and entertaining in style. The expansive dimensions and premium design make it a garden focal point that adds significant value and enjoyment to your outdoor space.
Essential Features to Consider in Your Summer House With Storage Shed
Understanding the key features helps you evaluate quality, compare options, and choose a summerhouse that'll serve you well for decades. Let's look at what really matters.
Timber Quality and Construction
The timber quality determines how long your summerhouse lasts and how well it withstands British weather. Slow-grown timber is the gold standard for garden buildings. Trees that grow slowly in northern climates develop denser wood with tighter growth rings. This density translates directly to durability, stability, and resistance to warping or splitting.
Northern European pine is the typical choice for quality summerhouses, particularly from Scandinavian forests where slow growth is guaranteed by climate. This pine is naturally resistant to decay, takes preservative treatments well, and has beautiful grain patterns that look attractive even before finishing.
Framing dimensions matter more than most people realise. A standard quality summerhouse uses 34mm x 34mm framing for the structural skeleton. This isn't just about strength, though that's important. Proper framing provides rigidity that prevents the building twisting or sagging over time, keeps doors and windows operating smoothly, and supports the roof load through winter snow.
Tongue and groove cladding is the standard for summerhouse walls. Each board has a tongue on one edge that slots into a groove on the adjacent board, creating an overlapping, interlocking wall that's both strong and weather-tight. Water can't penetrate directly through the joints, and the overlapping design allows for timber movement without gaps appearing.
Dipped base coat treatments involve dipping the entire timber component in preservative before assembly. This protects the timber comprehensively, including end grain that's particularly vulnerable to moisture ingress. It's more effective than brush-applied treatments alone because it ensures complete coverage.
The expected lifespan of a quality timber garden building with proper maintenance is 15-25 years. The wide range reflects maintenance levels - a summerhouse that's treated annually and kept in good repair reaches the upper end. One that's neglected might need significant repairs or replacement closer to 15 years.
UK manufacturing quality standards, whilst not always explicitly stated, generally mean buildings designed for British weather conditions, compliance with UK safety regulations, and construction methods proven in our climate. UK-made summerhouses account for our specific challenges like high humidity, regular rainfall, and freeze-thaw cycles.
Windows, Doors, and Security
Double door configurations are standard on summerhouses because they provide wide access for moving furniture in and out. Trying to manoeuvre a sofa or armchair through a single door is frustrating. Double doors open to create a wide entrance that makes furnishing your summerhouse straightforward.
Opening windows versus fixed windows is a choice that affects ventilation and cost. Opening windows let you control airflow, essential for summer comfort and preventing condensation. Fixed windows are cheaper and potentially more weatherproof, but you lose ventilation control. Most quality summerhouses include at least some opening windows.
Acrylic safety glazing is the standard for garden building windows. Unlike glass, acrylic doesn't shatter into dangerous shards if broken. It's lighter too, putting less stress on window frames. Modern acrylic glazing is UV-stabilised so it won't yellow or become brittle over time.
Natural light considerations affect how enjoyable your summerhouse is to use. More windows mean more light, creating a bright, airy space that's pleasant even on overcast days. Consider not just the number of windows but their orientation - south-facing glazing captures maximum daylight, east-facing windows catch morning sun, west-facing captures evening light.
Security features on quality summerhouses include mortice locks on doors rather than simple barrel bolts. A mortice lock is built into the door itself and is much harder to force. Quality hinges, proper door frames, and lockable windows on opening panes all contribute to security. If you're storing valuable garden equipment or plan to use the summerhouse as an office with electronics, security matters.
Weather sealing around doors and windows prevents draughts and water ingress. Look for weatherstrip seals on door edges, properly sealed window frames, and construction that sheds water away from joints. Poor sealing makes a summerhouse cold and uncomfortable even in mild weather.
Storage Shed Specifications
Separate door access to the storage area is the standard configuration. You don’t access storage through the summerhouse - the shed has its own external door. This keeps the two spaces truly separate and means accessing storage doesn’t disturb whatever’s happening in the summerhouse.
Internal partition wall construction is usually the same timber framing and cladding as external walls, creating a solid barrier between spaces. This provides sound insulation (you don’t hear things shifting in storage whilst relaxing in the summerhouse) and maintains the illusion of two completely separate areas.
Typical storage dimensions vary with overall building size, but even in compact corner models, you're looking at roughly 1-1.5 square metres of floor space. In larger summerhouses, the storage area might be 2-3 square metres. That sounds modest until you realise that's enough for a ride-on mower, multiple tools, garden furniture cushions, and various equipment.
Realistic storage capacity in practical terms: a compact shed side stores a standard push mower, strimmer, spade, fork, rake, hoe, and various hand tools with some shelving. A medium storage area adds capacity for a small ride-on mower or multiple bikes. A large storage section in a 16ft or 20ft summerhouse can store substantial equipment plus seasonal furniture.
Shelving potential and organisation depend on how you fit out the storage area. Most are delivered empty, so you add shelving, hooks, and racks to suit your needs. Wall-mounted systems work brilliantly for maximising vertical space and keeping floors clear for larger items.
Maintaining summerhouse clutter-free functionality is the whole point of having separate storage. With a proper storage shed attached, there's never an excuse for tools or equipment cluttering your summerhouse. Everything has a home mere steps away but completely out of sight.
Roof Design and Weather Protection
Apex roof construction is standard on most summerhouses, creating that classic pointed roof shape. The apex (pointed top) sheds water and snow effectively, provides headroom throughout the interior, and creates an attractive traditional appearance. Some modern designs use pent roofs (single slope), which work fine but offer less interior height.
Roof felt quality and longevity varies considerably. Basic felt might last 5-7 years before needing replacement. Quality felt lasts 10-15 years. Premium felt systems can last 20+ years. Since replacing roof felt is a faff that requires accessing the roof, investing in better quality felt during initial purchase makes sense.
Overhang protection, where the roof extends beyond the walls, protects the walls and doors from direct rain. Even a modest 100-150mm overhang makes a significant difference to how much water runs down the walls, reducing weathering and extending timber lifespan.
Weather resistance and drainage depend on roof pitch (steeper sheds water faster), felt quality, and gutter provision. Some summerhouses include gutters, others expect you to add them. Gutters control water runoff, preventing pooling around the base which is the main cause of timber rot in garden buildings.
Long-term weatherproofing maintenance includes checking roof felt annually for damage, clearing gutters of debris, ensuring drainage remains effective, and addressing any issues promptly before they worsen. A small felt tear repaired immediately stays small. Left alone, it becomes a hole, then a leak, then rot.
Choosing the Right Size Summer House With Side Shed for Your Garden
Size matters enormously when choosing a summerhouse. Too small and it's frustrating to use. Too large and it overwhelms your garden. Let's look at the different size categories and who they suit.
Compact Options (7x11 to 8x12) - Perfect for Smaller Gardens
Ideal garden sizes for compact summerhouses are roughly 6m x 8m upwards. In a garden this size, a 7x11 or 8x12 summerhouse occupies approximately 10-15% of your space, which feels proportionate. It’s substantial enough to be useful but doesn’t dominate the garden.
Corner designs maximising limited space are particularly relevant here. The Hampton 7x11 corner summerhouse tucks into a corner that might otherwise be dead space, utilising an awkward area whilst leaving the central lawn or patio area open and usable.
Suitable uses for compact summerhouses include a reading retreat, morning coffee spot, intimate dining for two, hobby space for one person, or storage hub with attached seating area. They’re not large enough for entertaining groups or setting up as a full office, but for personal use or couples, they’re perfect.
Storage capacity in smaller side sheds handles essential garden equipment comfortably. You’ll fit a standard push mower, strimmer, basic tools, and some smaller items. You won’t store a ride-on mower or multiple bikes, but for typical suburban garden equipment, there’s sufficient space.
Who these suit best: couples without children, single people wanting a garden retreat, small families where the summerhouse is an adult space, anyone with a modest garden, or those seeking a secondary garden building to complement an existing shed. They’re also brilliant first summerhouses - affordable, manageable to install, and sufficient to discover whether you enjoy having a summerhouse before committing to larger models.
Balancing space with functionality in compact models means being realistic about use. If you try to cram in a full lounge suite, dining table, and desk, it’ll feel cramped. Choose one primary function, furnish accordingly, and you’ll have a space that’s genuinely pleasant to use.
Medium Range (12x4 to 12x8) - Versatile Mid-Size Solutions
The most popular size category for summerhouses with side storage sits around the 12ft width mark with varying depths. This size suits the majority of UK gardens and most intended uses.
Depth variations of 4ft, 6ft, and 8ft at the 12ft width give you flexibility based on your garden shape and intended use. The 12x4 Lela summerhouse works for gardens where depth is limited, perhaps running along a side boundary where you don’t want the building projecting far into the lawn.
The 12x6 option is the sweet spot for many people. The 6ft depth (approximately 1.8m) gives comfortable interior space for furniture and movement without requiring excessive garden depth. You can fit a small sofa or several chairs, a side table, and still move around comfortably.
The 12x8 option approaches the depth of a small garden room. That 8ft (approximately 2.4m) depth means you can create distinct zones within the summerhouse - a seating area at one end, dining space at the other, or a desk and relaxation area.
Balancing summerhouse space with storage needs is easier at this size. The storage shed is proportionally larger too, offering 1.5-2 square metres of storage space that handles everything from basic tools to larger equipment and seasonal furniture.
Typical garden size requirements for 12ft width summerhouses are roughly 8m x 10m upwards. In a garden this size, the summerhouse is a focal point but not overwhelming. You’ve still got lawn, planting space, and patio area in comfortable proportions.
Multi-functional use potential opens up significantly at this size. A 12x6 or 12x8 summerhouse can genuinely serve as a garden office during the day and entertainment space at weekends. You can host a small dinner party for 4-6 people comfortably, or use it as a hobby room with space for equipment and materials.
Room for furniture and movement makes these sizes practical for regular use rather than occasional retreat. You can add a small sofa, armchairs, a coffee table, and still walk around naturally. Furnishing feels like furnishing a small room rather than trying to cram everything into a tiny space.
Large Summerhouses (16ft to 20ft) - Premium Garden Rooms
Larger sizes make sense when garden space isn't constrained and you want a building that serves multiple purposes or accommodates more people. These aren't just big summerhouses, they're garden rooms in their own right.
Garden office and year-round use potential is genuine at this size. A 16x8 summerhouse with added insulation, electrical connection, and heating becomes a proper workspace. You've got room for a full desk setup, filing, bookshelves, a meeting area, and storage. This isn't a makeshift office, it's comparable to a professional workspace.
Entertainment and dining capacity increases to where you can host proper gatherings. An 8-person dinner party fits comfortably in a 16ft summerhouse. A 20ft summerhouse can host 10-12 seated guests or 20+ people for a standing reception. If you regularly entertain outdoors, this capacity is genuinely useful.
Storage shed size in large models grows proportionally. You’re looking at 2-3 square metres of storage space that can accommodate ride-on mowers, multiple bikes, extensive tool collections, garden furniture for the summerhouse itself during off-season, and everything else that needs storing.
Garden size recommendations suggest you need at least a 12m x 12m garden (roughly 140 square metres) to position a 16ft summerhouse without it dominating. For a 20ft model, you’re really looking at 15m x 15m plus (225+ square metres). In smaller gardens, these buildings can overwhelm the outdoor space.
Planning permission considerations become more relevant with large summerhouses. Buildings over 2.5m high (measured to the ridge) might need permission even under permitted development. Very large buildings, those close to boundaries, or second garden buildings might trigger planning requirements. Always check with your local authority for large summerhouses.
Planning Your Summer House With Storage Shed Installation
Proper planning prevents problems. Getting the site preparation, permissions, and positioning right means your summerhouse performs well for decades.
Site Preparation and Base Requirements
The importance of level ground can't be overstated. A timber building on unlevel ground experiences uneven stress, leading to doors and windows that won't close properly, structural twisting, and potentially even collapse in extreme cases. If your chosen site isn't naturally level, you'll need to level it before installation.
Base options for garden buildings include concrete slabs, paving slabs, or timber bearers. A concrete slab is the most permanent and maintenance-free option - pour it level, let it cure, and it'll support your summerhouse indefinitely. Paving slabs are easier to DIY, cheaper, and allow for future relocation if needed. Timber bearers (pressure-treated timber joists) are the most budget-friendly but need checking and potentially replacing after 10-15 years.
Size requirements for the base should exceed the building footprint by 100-150mm on all sides. This overhang protects the building's edges and prevents water pooling directly against the walls. For a 3570mm x 1858mm summerhouse, you’d want a base roughly 3.8m x 2.1m.
Drainage considerations matter because timber and standing water don't mix well. Your base should be positioned where natural drainage occurs, or you should create drainage by ensuring the base slopes slightly away from the building or incorporating drainage channels. Never position a summerhouse in a natural dip where water collects.
Access routes for delivery and assembly need planning. A summerhouse arrives on a pallet or pallets, so you need access from the road to your installation site for a pallet truck or several people carrying components. Narrow side passages, gates too narrow for pallets, or routes through the house all complicate delivery.
Professional base installation versus DIY depends on your skills, time, and budget. A professional base installation for a medium summerhouse costs several hundred pounds but guarantees level, stable foundations. DIY saves money but requires time, physical effort, and getting it right. Poor base preparation causes ongoing problems, so if you're uncertain, professional installation is worth the investment.
Maintaining Your Timber Summer House With Storage Shed
Proper maintenance extends your summerhouse's lifespan from perhaps 10-15 years with neglect to 20-25+ years with care. The investment of time and modest cost is worthwhile.
Annual Timber Treatment
Wood preservative application schedule should happen every 12-18 months depending on exposure and weather conditions. The preservative protects timber from rot, insect damage, and UV degradation. Treating in spring, before summer sun and before annual rain exposure, is ideal timing.
Choosing quality treatment products for UK weather means selecting preservatives designed for our specific climate challenges - high humidity, regular rainfall, and moderate temperatures that encourage fungal growth. Water-based preservatives are environmentally friendlier and less toxic, whilst oil-based products penetrate deeper and last longer.
Application techniques and timing matter as much as product choice. Apply in dry weather when rain isn't forecast for 24-48 hours, allowing the preservative to dry and penetrate properly. Use a brush rather than spray for better control and penetration. Two thin coats work better than one thick coat.
Protecting against rot, insects, and UV damage is what preservative treatment achieves. Rot occurs when moisture is trapped in timber with inadequate preservative protection. Wood-boring insects avoid well-treated timber. UV rays gradually break down timber fibres, causing surface degradation - treatment provides a protective barrier.
Manufacturer warranty requirements often specify annual treatment to maintain warranty coverage. Failing to treat timber as recommended can void your warranty, so keep a record of treatment dates and products used.
Seasonal Maintenance Tasks
Spring maintenance involves checking for winter damage after harsh weather. Inspect the roof felt for tears or lifting, check gutters for debris and blockages, examine timber for any splitting or damage, test doors and windows operate smoothly, and apply annual preservative treatment if needed.
Summer maintenance is mainly about ventilation and general upkeep. Keep windows and doors operating smoothly, oil hinges and locks, check for any wasp or bee nests in roof spaces or eaves, and clear any vegetation growing too close to the building.
Autumn preparation for winter includes clearing gutters of fallen leaves, checking roof felt is secure before winter storms, checking seals around doors and windows, removing any items from storage that might be damaged by freezing, and considering whether you need to empty the storage shed to prevent frost damage to equipment.
Winter condensation management means ensuring adequate ventilation even when the summerhouse isn't in use. Condensation forms when warm, moist air meets cold surfaces. Opening vents or windows slightly, even in winter, reduces condensation build-up that can lead to mould and timber damage.
Year-round tasks include clearing debris from around the building, checking roof felt remains secure, ensuring gutters drain freely, keeping the base area weed-free, and monitoring timber condition. Regular observation means you notice problems early when they’re easy to fix.
Long-Term Summerhouse Care and Preservation
Expected lifespan with proper maintenance for a quality timber summerhouse is 15-25 years. The wide range reflects maintenance diligence - a well-maintained building easily reaches 25 years and beyond. Neglected buildings might need major repairs or replacement after 15 years.
When to replace roof felt or repair timber depends on the damage extent. Minor felt tears can be patched. Extensive felt degradation needs complete replacement. Isolated areas of timber rot can be cut out and repaired. Widespread rot might mean significant rebuilding or replacement.
Repainting or staining for refreshed appearance can happen as desired, typically every 3-5 years if you want the summerhouse looking its best. Changing colour with new stain or paint gives your garden a fresh look without replacing the building.
Professional maintenance services are available if you prefer not to maintain the summerhouse yourself. Garden building specialists offer treatment application, felt replacement, repairs, and general maintenance. The cost is higher than DIY, but the peace of mind and quality of work might be worth it.
Warranty coverage and making claims depend on your specific warranty terms. Keep all documentation, proof of purchase, and maintenance records. If issues arise, contact the manufacturer or supplier promptly. Most reputable manufacturers stand behind their products if you've maintained them as specified.
Frequently Asked Questions About Summer Houses With Storage Sheds
Do I need planning permission for a summerhouse with side shed?
Most summerhouses with side storage don't require planning permission under permitted development rights in England. However, if your planned building exceeds standard permitted development criteria, or if you're uncertain about restrictions on your property, check with your local planning authority before purchasing. Taking ten minutes to verify permission requirements can save major headaches later.
What base do I need for a summer house with storage shed?
A level, stable base is absolutely essential for your summerhouse. The three main options are concrete slabs, paving slabs, or timber bearers. Each has their advantages and specific installation methods. A concrete slab provides the most durability but requires proper preparation and planning. Paving slabs offer a more flexible option and can be easier to install. Timber bearers are cost-effective but may require more maintenance over time to ensure stability.
Make sure the base is slightly larger than the footprint of your summerhouse for added protection against the elements and to ensure moisture doesn't accumulate against the building.







