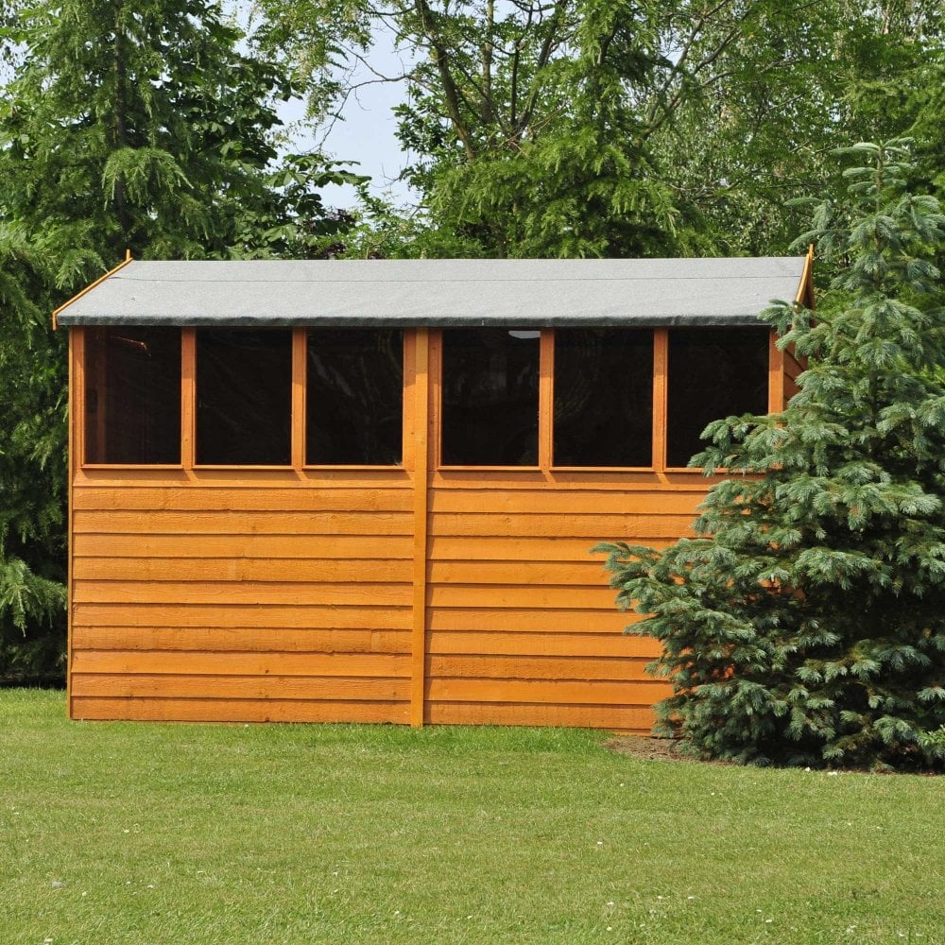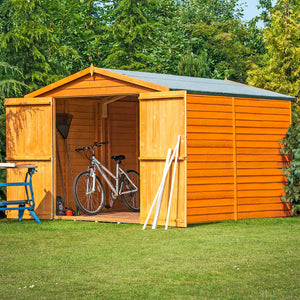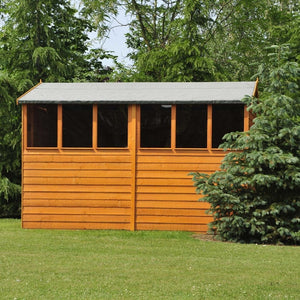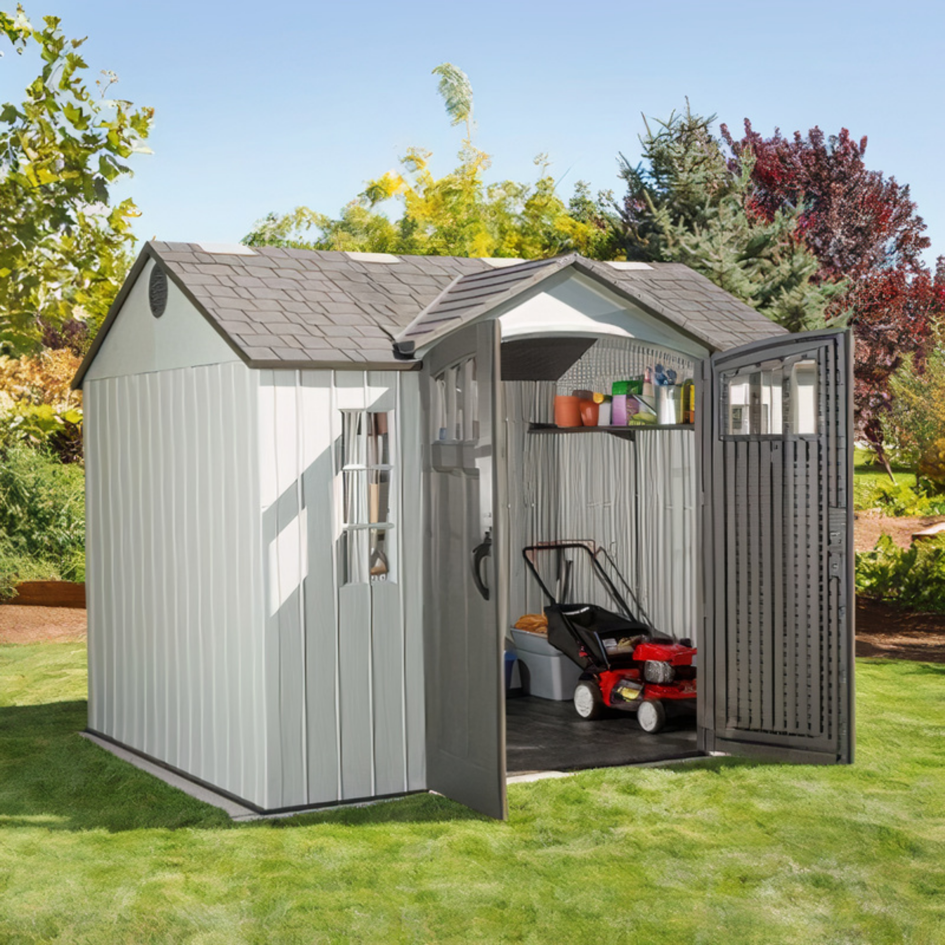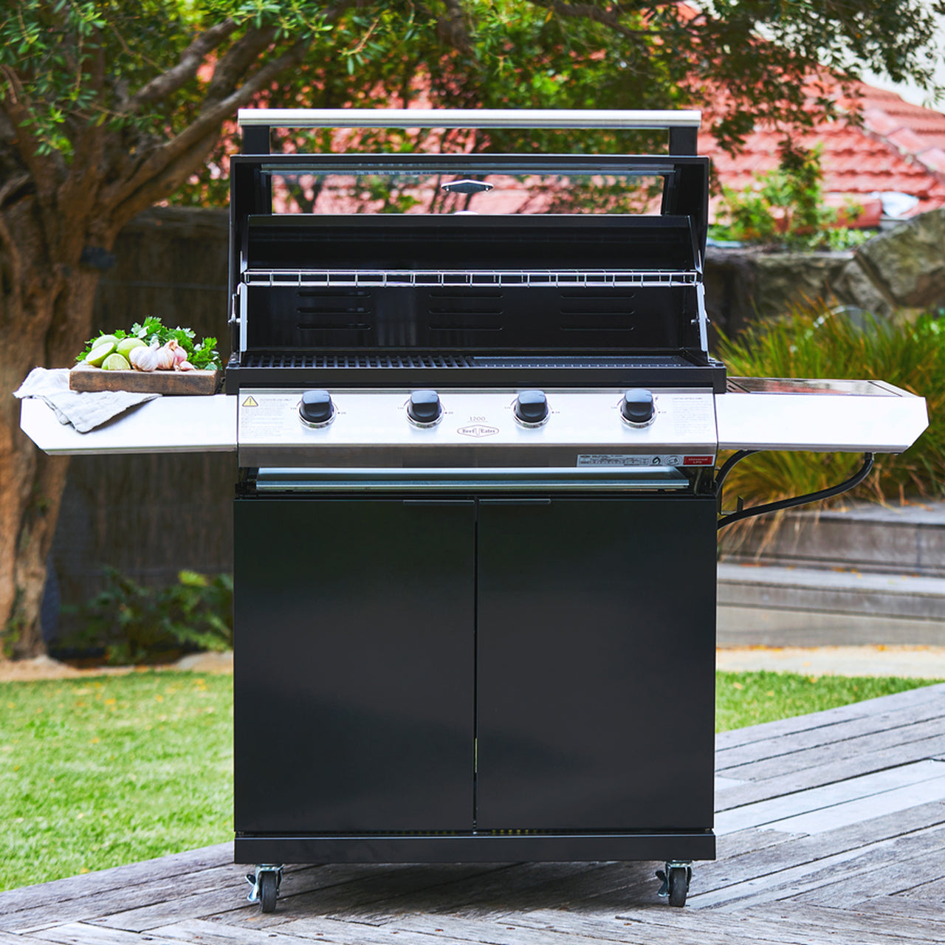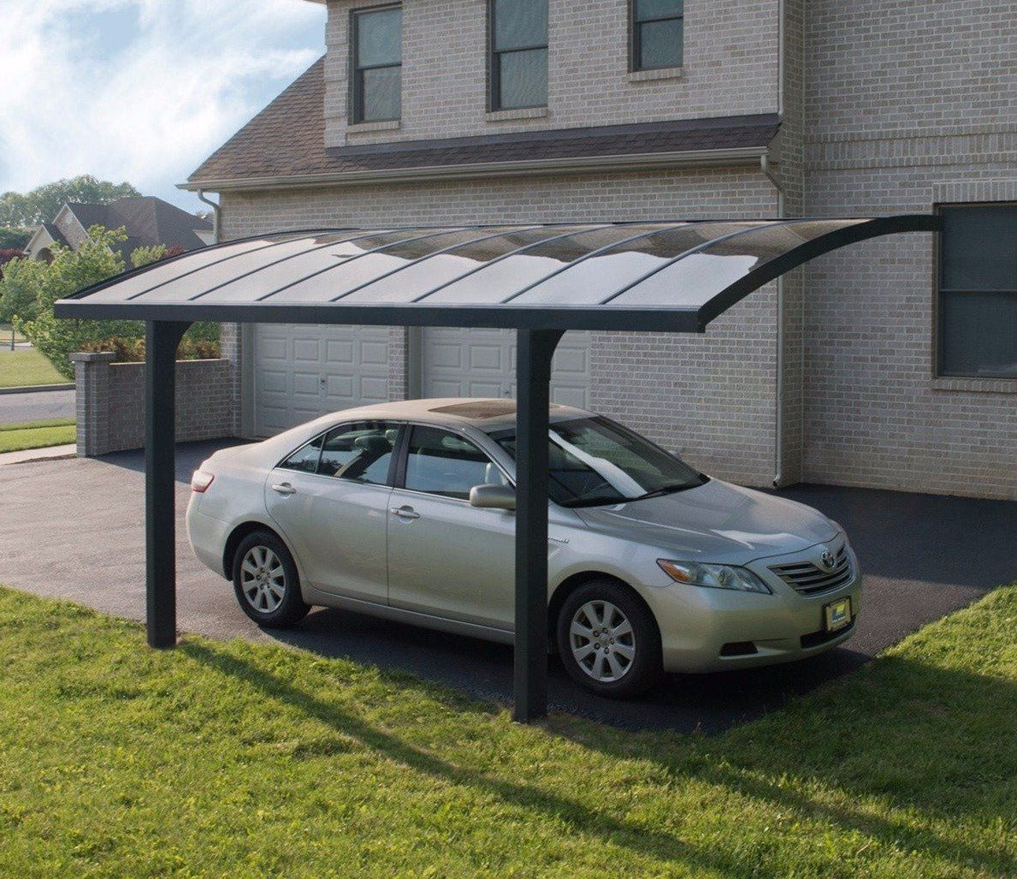Shire 10x6 Overlap Apex Garden Shed with Double Doors
You save £33.00
- Proudly made in the UK.
- All timber slow grown far North for highest quality.
- Free choose your day UK delivery*
- 1 year supplier guarantee and 10 years rot resistance guarantee included.
Got questions before ordering?
Open live chat with our team or call 0330 043 0361
All payments are safe & secure.
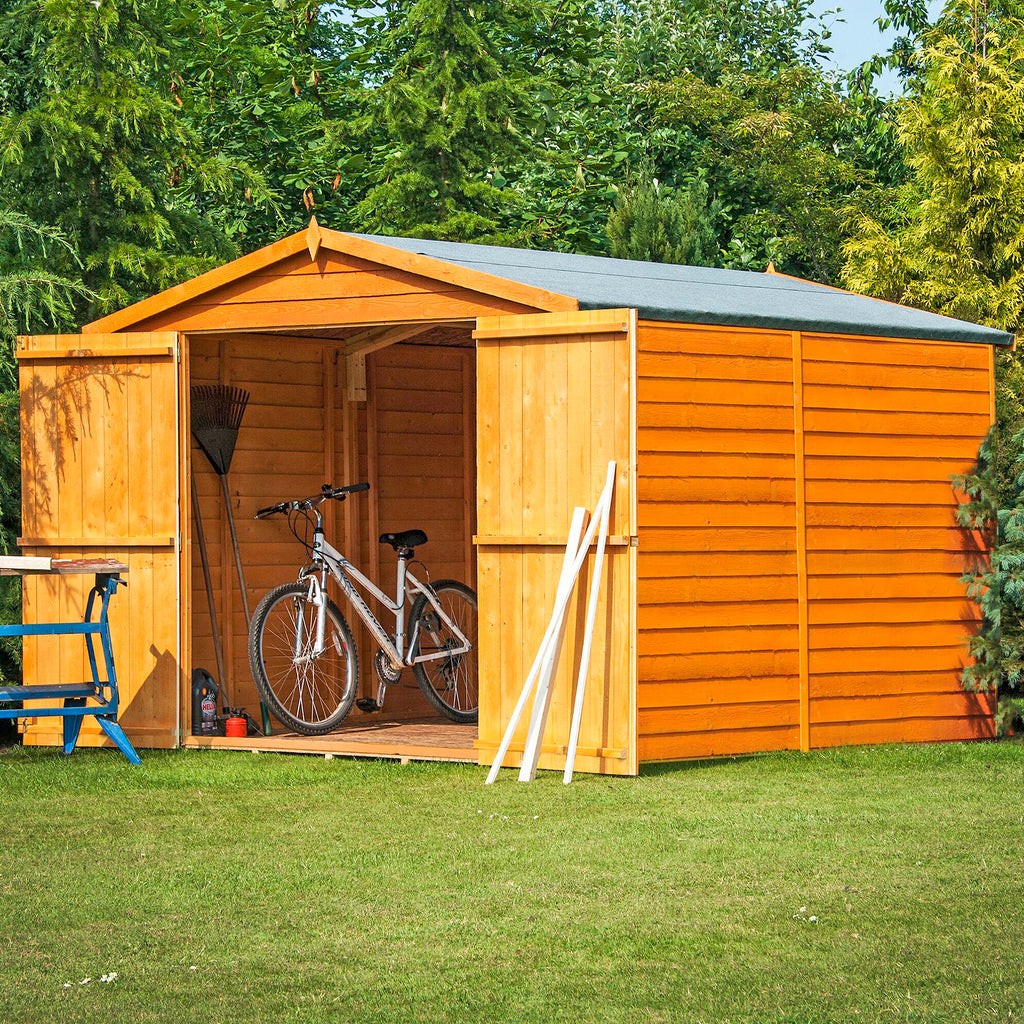
Shire 10x6 Overlap Apex Garden Shed with Double Doors

Good experience
Great communication with service and minor issue resolved very quickly and kindly. Would use again :)
Colette Phippard
Great choice, easy order, fast delivery!
It was easy to choose the right product, even easier to order and the delivery went as promised. There was even the bonus of the carrier leaving a hardwood pallet which has augmented the log pile 😊
AnnetteGarden Value Overlap 10 x 6 Apex Shed
Transform your garden into a haven of organisation and style with the Garden Value Overlap 10 x 6 Apex Shed. Perfect for storing tools, garden furniture, or seasonal decorations, this shed combines functionality with a rustic charm that complements any British garden. Say goodbye to clutter and hello to a beautifully organised outdoor space!
Key Specifications
- Dimensions: 2990mm (W) x 1790mm (D) x 1862mm (H)
- Material Highlights: High-grade, slow-grown, FSC approved European pine cladding
- Key Features: Double doors for easy access, Six fixed acrylic windows for natural light, Robust 8mm OSB roof and 9mm OSB floor
- Weight: 150kg
Product Description
Overview
The Garden Value Overlap 10 x 6 Apex Shed is your ultimate storage solution, designed to meet the needs of every gardener and DIY enthusiast. With its spacious interior, you can easily store everything from gardening tools to outdoor furniture, ensuring your garden remains tidy and inviting. The apex roof not only adds a touch of elegance but also provides ample headroom, making it easy to navigate inside.
Construction & Quality
Crafted from high-quality, slow-grown European pine, this shed is built to last. The timber is treated with a dip-treated base coat preservative, ensuring it withstands the elements while maintaining its attractive rustic appearance. With a 10-year rot resistance guarantee, you can trust that your investment is protected, provided you follow the manufacturer's guidelines for assembly and maintenance.
Practicality
Designed with accessibility in mind, the double doors allow for effortless entry and exit, making it simple to retrieve or store your items. The six fixed acrylic windows brighten the interior, creating a pleasant workspace. Installation is straightforward, with all fixings, roof felt, and assembly instructions included. Just remember to prepare a flat, level base for optimal stability and longevity.
Main Features
- Maximises storage space with a generous 10 x 6 footprint, perfect for all your gardening needs.
- Enhances natural light with six fixed acrylic windows, creating a bright and inviting atmosphere.
- Ensures security with a robust padlock-friendly hasp & staple, keeping your belongings safe.
- Extends lifespan with high-quality, slow-grown timber that resists wear and tear.
- Simplifies assembly with all necessary fixings and clear instructions included.
Technical Specifications
| Specification | Details |
| Dimensions | 2990mm (W) x 1790mm (D) x 1862mm (H) |
| Materials | FSC approved European pine cladding |
| Roof Type | 8mm OSB |
| Floor Type | 9mm OSB |
| Weight | 150kg |
| Windows | 6 fixed acrylic windows |
| Door Type | Double door |
| Guarantee | 1 year + 10 year rot resistance |
Delivery:
We offer free delivery on all orders for the majority of UK postcodes.
There are few postcode exceptions which are detailed below:
There is a delivery surcharge of £50 which is added at checkout for the following postcodes: PO, AB, PH, PA, IV and KW.
We unfortunately do not offer delivery for the following postcodes:
BT, GY, HS, IM, IV, JE, ZE, KW Orkney islands.
How Long Does Delivery Take?
All deliveries are handled directly by our supplier and we want to make sure you get your items as soon as possible.
Once you have placed an order successfully, you will receive a link via email to book a day for your items to be delivered.
Most items are delivered within 2 weeks from your order being placed, depending on delivery time slot availability, and item size. There is a shipping time estimation underneath the "Add To Cart" button for each individual product.
Our larger items require 2 man delivery. We will keep you up to date on delivery times for your product. This will be in the form of delivery confirmation emails, and/or text delivery notifications.
Any delays to shipping will be communicated to you via email as soon as possible.
If you have any questions about your delivery, please reach out to our helpful team.
All products are delivered flatpack by default, and come complete with everything you need to assemble and build your new product. In the rare case where you have any issues with assembly, missing items or damaged parts, please get in touch with us as soon as possible so we can help rectify this for you.
Prefer Your Product To Be Assembled For You?
On various products we offer an assembly service. This is detailed on the product and you can add this to your order before proceeding to checkout.
Our assembly service costs extra, and the cost will depend on the product. This is calculated on the product page. If assembly is chosen, delivery dates may change slightly, but the supplier will be in touch with you directly once ordered to arrange a time and day for delivery/assembly.
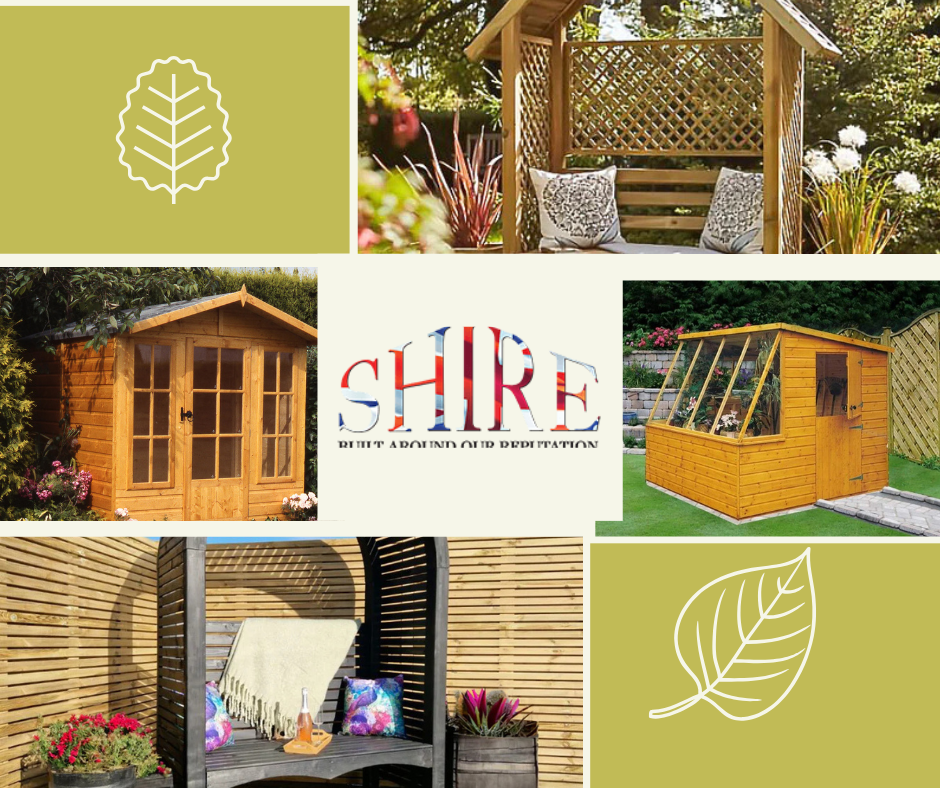
Why Choose a Shire Garden Building?
Since 1981, Shire has been at the forefront of garden building manufacturing in the UK, transforming the skills of our dedicated workforce from yacht production to creating high-quality garden structures.
With over 20 acres of state-of-the-art facilities, including a planing mill and self-contained joinery production, we take pride in crafting a diverse range of products, from sheds and summerhouses to bespoke log cabins and playhouses.
Our commitment to quality is evident in every building we produce, ensuring that each item meets the highest standards of craftsmanship and durability.
Choosing Shire means opting for a company that values both quality and customer satisfaction. We manufacture all our products in the UK, allowing us to maintain complete control over the design and production process.
Why buy from Garden & Patio?

Free Delivery
We offer free delivery on every single order and purchase. No minimum order required.

Quality Guaranteed
Every item is full supplier guaranteed. We only offer high quality UK supplied products.

Amazing Service
We live and breathe garden and patio products. Need help deciding? Chat to our expert team!
Our customers say we're GREAT!

Great Product, Great Experience!
Excellent experience from start to finish. The shed was the best value in its category. The instructions were very easy to understand and putting it together was relatively straightforward. All parts were delivered and there were plenty to complete the job. Communication throughout was excellent too and the team at G&P updated when there was a small delay in delivery.
JohnShopping cart
- Choosing a selection results in a full page refresh.
- Opens in a new tab.
